A world class building
construction
Quality!
Results!
Our primary goal is to transform your dream home into reality, bring it to life before your eyes, fulfill all your expectations, and stay with you until the construction work is completed.
About Us
Chennai builders is a top residential and commercial construction company in chennai
Chennai Builders is a affordable costruction company in Chennai with over 15 years of experience and has constructed more than 62 buildings.we undertake both residential project and commercial project We also specialize in renovation, building demolition, architectural work, interior design, 2D and 3D planning, building approval, and land approval, among other services.
Chennai builders chennai இல் உள்ள ஒரு முன்னணியில் இருக்கக்கூடிய நிறுவனம் எங்களுடைய நிறுவனம் 15 வருட கால அனுபவத்தையும் 62 க்கும் மேற்பட்ட கட்டிடங்களையும் கட்டி உள்ளது மேலும் renovation, building demolition, architectural work, interior design, 2d and 3d planning, building approval மற்றும் land approval போன்ற பல வேலைகளையும் செய்து வருகிறது
Why choose us?
There are several reasons to choose Chennai Builders. We ensure that the work we do for you is carried out with honesty and a strong sense of responsibility. Even if any issues arise during the construction process or if there are any financial challenges, we will resolve them easily and ensure that you face no problems related to the construction work. We use high-quality materials to build your home, keeping in mind your comfort, quality, safety, and longevity. We strive to deliver our work in a satisfactory manner, ensuring your complete satisfaction.
- The materials required for construction will arrive at your location on time.
- Even after the construction work is completed, our relationship with you will last forever.
- We provide six month free service
- In addition, we also handle processes such as land surveying, land registration, and obtaining government approvals for the house.
- To bring your dream home to life without any second thoughts, you can approach our Chennai Builders company.
Residential and commercial construction company in Chennai
Are you looking for construction companies near me in chennai
Here We are and this is our work


Demolition
Demolition is the process of tearing down a building. involves methods such as using explosives, heavy machinery, or manual labor to bring down the structure.
Building Repair
Our Chennai Builders company not only undertakes construction projects but also specializes in repairing damages and defects in buildings...
Building Construction
Our Chennai Builders company is dedicated to fulfilling the dream of building future homes for everyone, and we provide our construction services at an affordable cost...
plan approval
Our Chennai Builders company also handles tasks such as obtaining building permits and land approvals. Additionally, we provide services like preparing building
Construction premium lifespace & workspaces
OUR PROJECTS
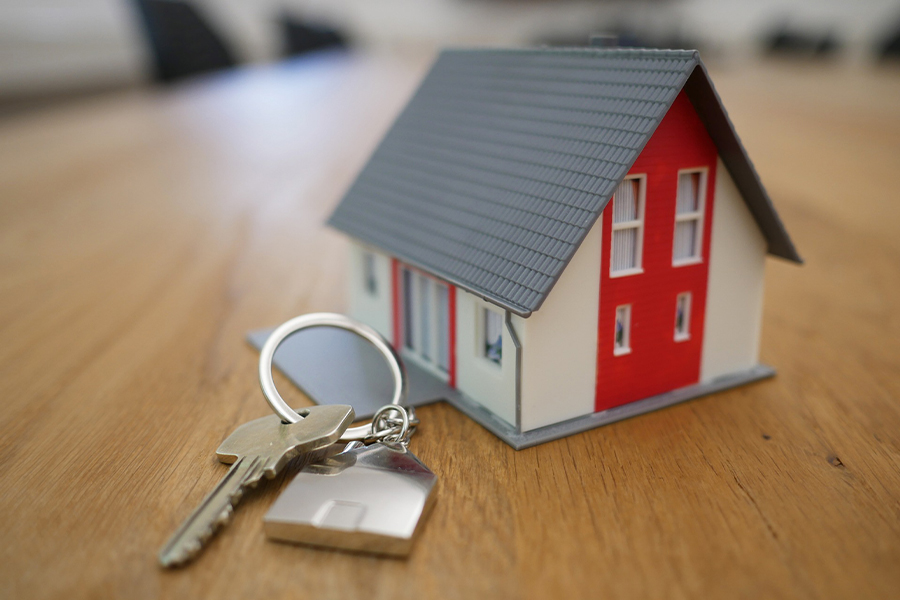
RESIDENTIAL BUILDING
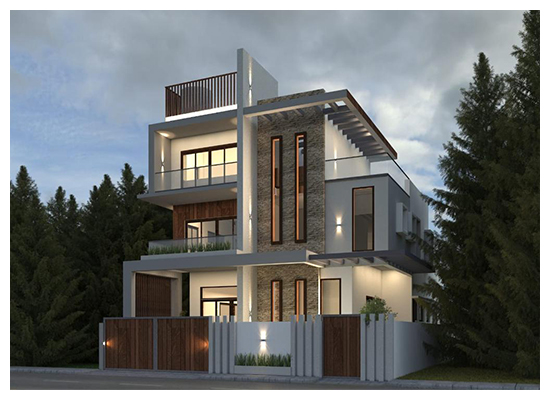
RESIDENTIAL
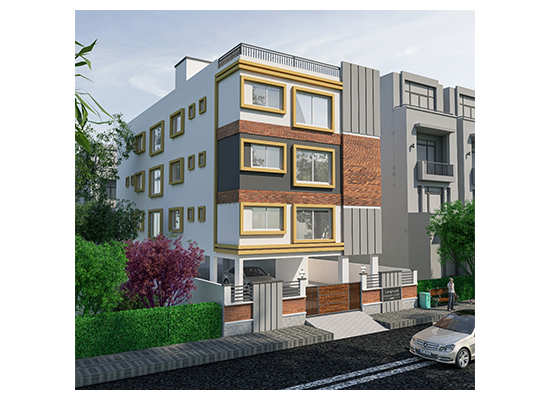
COMMERCIAL BUILDING
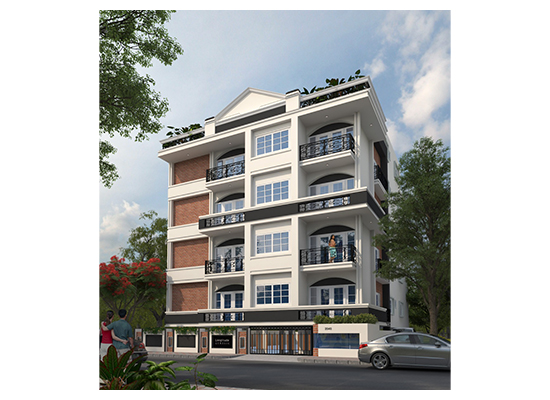
COMMERCIAL BUILDING
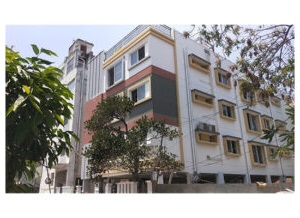
RESIDENTIAL
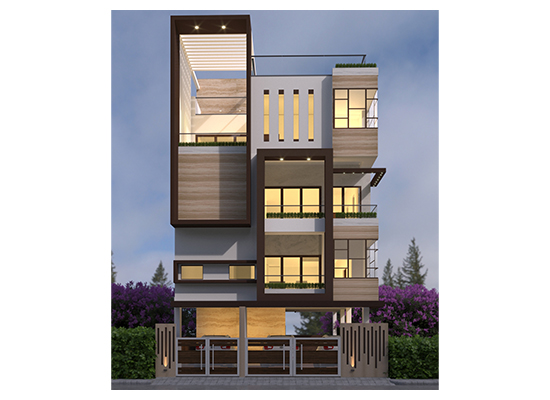
COMMERCIAL BUILDING

COMMERCIAL BUILDING
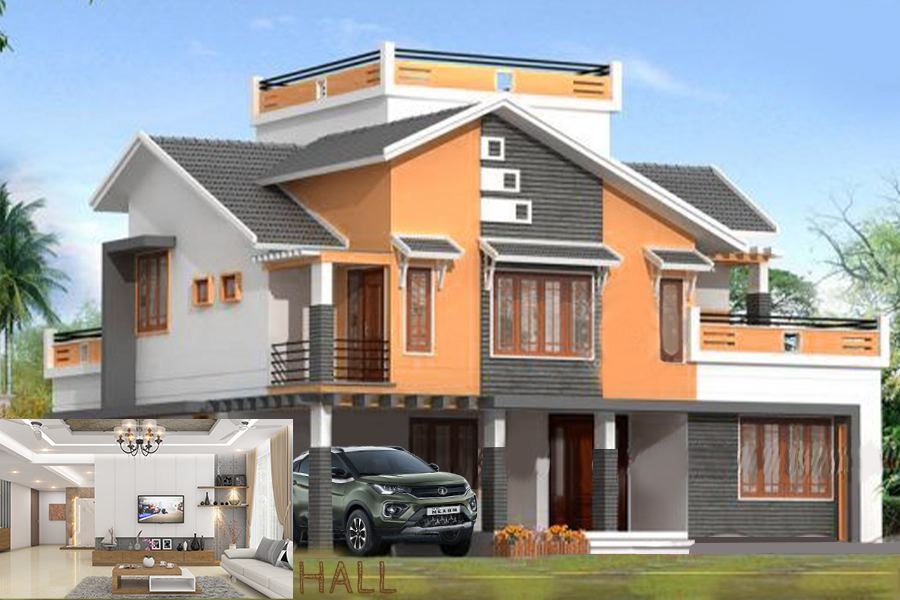
RESIDENTIAL
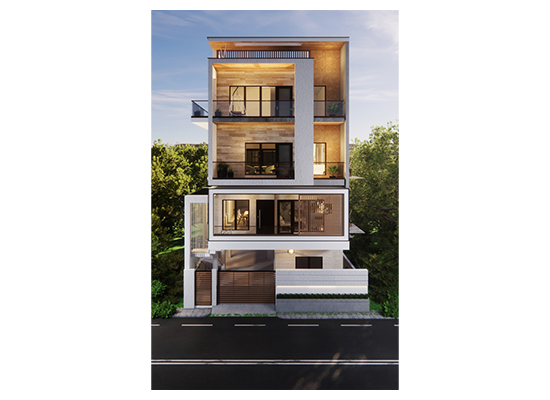
Chennai builders is a High quality residential construction in Chennai
- 14TH OF DECEMBER
Chennai Builders company has been operating with experienced personnel in the construction field for many years. Primarily, our Chennai Builders company specializes in constructing residential buildings with excellence. We believe that every home we build should be as unique as the individuals living in it. Therefore, we construct homes tailored to the preferences of our clients who approach us. Our team is always ready to work closely with you to create building designs that fulfill your desires.
நாங்கள் குடியிருப்பு கட்டுமானம் மற்றும் வணிக கட்டுமானம் கட்டும் பணிகளை செய்து வருகிறோம் மேலும் renovation, building demolition, architectural work, interior design, 2d and 3d planning, building approval மற்றும் land approval போன்ற பல வேலைகளையும் செய்து வருகிறது வாடிக்கையாளர்களின் திருப்தி மட்டுமே எங்களின் முக்கிய இலக்காக இருக்கிற
Chennai builders is a top commercial construction in Chennai
- 27TH OF JANUARY
Chennai Builders company excels not only in constructing residential buildings but also in building commercial structures. From sales spaces to offices, we provide exceptional designs and construct them according to the preferences of our clients. Our Chennai Builders company is always here to support you in creating a platform that enhances your productivity and ensures the sustained growth and stability of your business.
சென்னை பில்டர்ஸ் நிறுவனம் குடியிருப்பு கட்டிடங்கள் மட்டுமல்லாமல் வணிக கட்டிடங்கள் கட்டுவதிலும் சிறந்து விளங்குகிறது விற்பனைகள் நடக்கும் இடங்கள் முதல் அலுவலகங்கள் வரை அதற்கு சிறப்பான வடிவம் கொடுத்து வாடிக்கையாளர்களின் விருப்பத்திற்கு ஏற்றார் போல கட்டி கொடுக்கிறோம் உங்களின் உற்பத்தித்திறன் மற்றும் வியாபாரங்கள் மென்மேலும் வளரவும் அது நீடித்து நிலைக்கவும் ஒரு தளத்தை அமைக்க எங்களது சென்னை பில்டர்ஸ் நிறுவனமானது என்றைக்கு உங்களுக்கு துணை நிற்கு

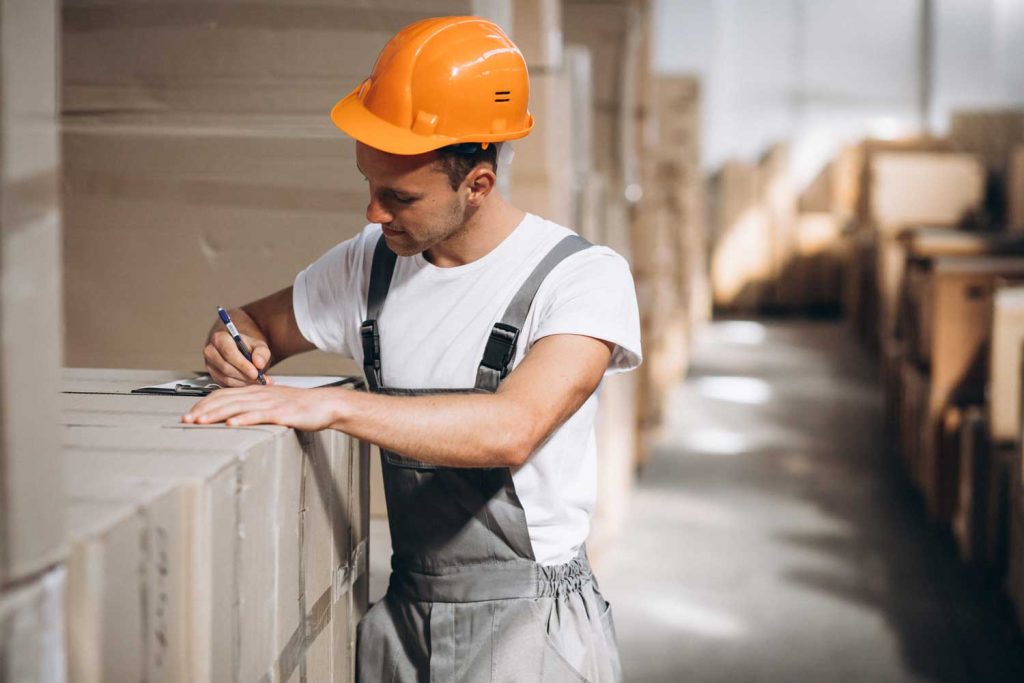
Skills
Chennai Builders Design and Build Your Dream Home
We undertake both residential project and commercial project We also specialize in renovation, building demolition, architectural work, interior design, 2D and 3D planning, building approval, and land approval, among other services. Customer satisfaction is our primary goal
நாங்கள் குடியிருப்பு கட்டுமானம் மற்றும் வணிக கட்டுமானம் கட்டும் பணிகளை செய்து வருகிறோம் மேலும் renovation, building demolition, architectural work, interior design, 2d and 3d planning, building approval மற்றும் land approval போன்ற பல வேலைகளையும் செய்து வருகிறது வாடிக்கையாளர்களின் திருப்தி மட்டுமே எங்களின் முக்கிய இலக்காக இருக்கிறது
Our Team Members
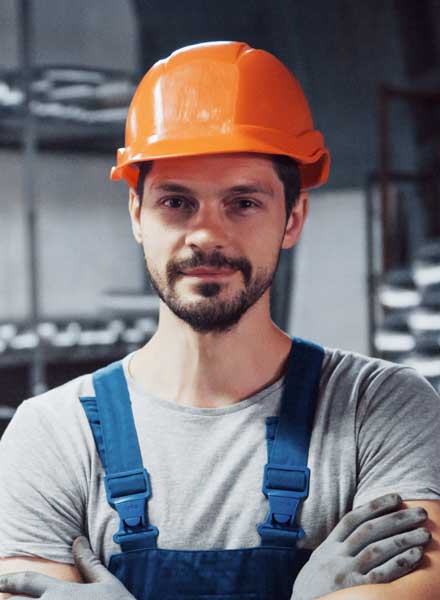
Tom Fischer
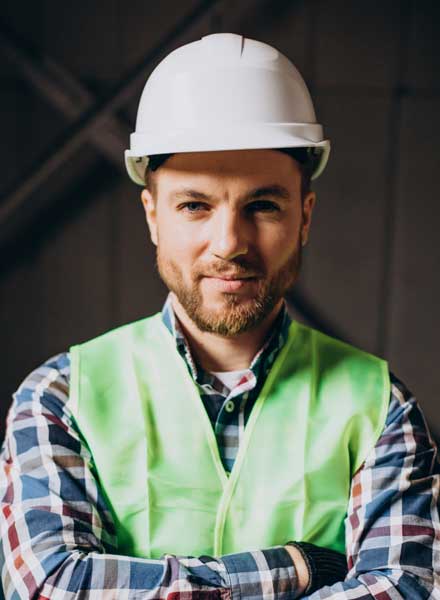
Kris Hilton

Maia Nash

Luca Cole
Building planing
Your dream home is our top priority
FAQ
Find Out Answers Here
கட்டுமானத்தில் தேவையற்ற செலவுகளை குறைக்க கட்டுமானத்திற்கு முந்தைய திட்டமிடுதல் ஒரு முக்கிய பங்காக இருக்கிறது அதாவது தொழிலாளர்கள் உபகரணங்கள் அனுமதிகள் மற்றும் எதிர்பாராத செலவுகள் இவைகளை முன்கூட்டியே ஆராய்ந்து திட்டமிட்டு செயல்படுத்துவோம் திட்டமிடும்போது எதிர்பாராமல் வரும் செலவுகளை அறிந்து கொண்டு நம்முடைய கட்டுமான திட்டத்தின் நோக்கத்தை தெளிவாக வரையறுத்து எதிர்பாராத செலவுகளுக்கு என்னென்ன காரணங்கள் என அறிந்து அவைகளை தவிர்த்து விடுவோம் மேலும் கட்டுமானத்திற்கு தேவையான பொருட்களை குறைந்த விலையில் அதிகமான தரத்துடன் வாங்க சப்ளையர்களிடம் ஒப்பந்தம் செய்வோம்
Pre-construction planning plays a crucial role in reducing unnecessary expenses during construction. This involves thoroughly examining and planning for labor, equipment, permits, and unexpected costs in advance. By understanding potential unforeseen expenses during the planning phase, we can clearly define the objectives of our construction project. We should also identify the causes of such unexpected costs and take measures to avoid them. Additionally, we can negotiate contracts with suppliers to purchase necessary construction materials at lower prices without compromising on quality
உங்களுடைய கனவு இல்லத்தை கட்டுவதற்கு முன்பு உங்கள் விருப்பத்திற்கு ஏற்றார் போல அதை வடிவமைத்து கொடுப்போம் மேலும் 2d மற்றும் 3d வரைபடங்கள் வரைந்து உங்களின் கனவு இல்லத்தை முன்கூட்டியே நீங்கள் பார்த்து அதில் ஏதேனும் மாற்றங்கள் இருந்தால் அது நிவர்த்தி செய்து இறுதி கட்டமாக உங்கள் இல்லத்தை நாங்கள் கட்டிக் கொடுப்போம் கட்டுமானத்தின்போது கட்டுமானத்தின் ஒவ்வொரு கட்டங்களிலும் எங்களுடைய பணி சிறப்பாக இருக்கும் கட்டுமான பொருட்களின் தரம் நீங்கள் எதிர்பார்த்த வண்ணம் இருக்கும்
Before building your dream home, we will design it according to your preferences and provide you with 2D and 3D drawings. This allows you to visualize your dream home in advance. If there are any changes or modifications you’d like to make, we will address them and finalize the design. In the final stage, we will construct your home as per the agreed plan. During the construction process, our work will be carried out with excellence at every stage, ensuring that the quality of construction materials meets your expectations.
Renovation or remodeling is the process of recreating broken, damaged and old structure. Renovations are basically done on both commercial and residential building also home renovation can be made something new and unbelievable changes in the structures. The older home that can be a unique charm but they can’t be as a modern home. At that time, you can start renovating your old house. Before start renovating your home, first thing to do to think about which theme to choose. it helps you to recreate your home within a budget
புதுப்பித்தல் அல்லது மறுசீரமைப்பு என்பது உடைந்த, சேதமடைந்த மற்றும் பழைய கட்டமைப்பை மீண்டும் உருவாக்கும் செயல்முறையாகும். புதுப்பித்தல் பணிகள் பொதுவாக வணிக மற்றும் குடியிருப்பு கட்டிடங்கள் இரண்டிலும் செய்யப்படுகின்றன. மேலும், வீட்டு புதுப்பித்தல் மூலம் கட்டமைப்பில் புதிய மற்றும் நம்பமுடியாத மாற்றங்களை ஏற்படுத்தலாம். பழைய வீடுகளுக்கு ஒரு தனித்துவமான அழகு இருக்கலாம், ஆனால் அவை நவீன வீடுகளைப் போல இருக்காது. அந்த நேரத்தில், உங்கள் பழைய வீட்டை புதுப்பிக்கத் தொடங்கலாம். உங்கள் வீட்டை புதுப்பிக்கத் தொடங்குவதற்கு முன், முதலில் செய்ய வேண்டியது எந்த தீம் தேர்வு செய்வது என்பதைப் பற்றி சிந்திக்க வேண்டும். இது உங்கள் வீட்டை நீங்கள் எதிர்பார்க்கும் பட்ஜெட்டில் மீண்டும் உருவாக்க முடியும்
ஒரு நிலம் வாங்கி அதில் வீடு கட்ட வேண்டும் என்றால் முதலில் அதற்கு நிலத்திற்கான அரசு அங்கீகாரம் மற்றும் வீடு கட்டுவதற்கான அரசு அங்கீகாரம் கண்டிப்பாக பெற்றிருக்க வேண்டும்
நில அங்கீகாரம்:
நில அங்கீகாரத்தை பொருத்தவரை அதை DTCP மற்றும்CMDA இரண்டாக பிரிக்கலாம் நம்முடைய நிலமானது சென்னைக்குள் இருந்தால் அந்நிலத்திற்கு CMDA அங்கீகாரம் பெற வேண்டும் மேலும் நம்முடைய நிலமானது சென்னையை தவிர்த்து மற்ற மாவட்டங்களில் இருந்தால் அந்நிலத்திற்கு DTCP அங்கீகாரம் பெற வேண்டும்
கட்டிடத்திற்கான அரசு அங்கீகாரம்:
நம் தமிழ்நாடு அரசு கட்டிடத்திற்கான அரசு அங்கீகாரத்தை அனைத்து மக்களும் எளிதாக பெரும் வகையில் Self-Certification என்ற எந்த புதிய திட்டத்தை கொண்டு வந்துள்ளது அது என்னவெனில் நம்முடைய நிலத்தின் பரப்பளவானது 2500 சதுர அடிக்கு கீழே இருந்தாலோ நாம் கட்டப் போகும் கட்டடத்தின் பரப்பளவு 3500 சதுர அடிக்கு கீழே வரைக்கும் இருந்தாலோ single window portal மூலம் நாமே நம்முடைய கட்டிடத்திற்கு அங்கீகாரம் வாங்கிக் கொள்ளலாம் ஆனால் இந்த செயல் முறையை ஒரு அரசு அங்கீகாரம் பெற்ற பொறியாளரின் உதவியுடன் செய்ய வேண்டும் இதன் மூலம் நாம் தேவையில்லாமல் அரசு அலுவலகங்களுக்கு செல்லும் அவசியம் இருக்காது மற்றும் பண செலவுகள் குறைவாகும்
you want to buy a plot of land and build a house on it, you must first obtain government approval for the land and government approval for constructing the house.
Land Approval:
Land approval can be categorized into two types DTCP and CMDA. If your land is located within Chennai, you need to obtain CMDA approval. If your land is located outside Chennai in other districts, you need to obtain DTCP approval.
Government Approval for Construction:
The Tamil Nadu government has introduced a new scheme called Self-Certification to make it easier for people to obtain government approval for construction. Under this scheme, if the land area is less than 2500 square feet or the proposed building area is less than 3500 square feet, you can obtain approval for your construction through a single-window portal. However, this process must be done with the assistance of a government-approved engineer. This eliminates the need to visit government offices unnecessarily and reduces costs
தள ஆய்வு மற்றும் பகுப்பாய்வு:
ஒரு கட்டடம் கட்டுவதற்கு முன்பாக முதலில் நிலத்தை பார்வையிட வேண்டும் பின்னர் நிலத்திலிருந்து சாலை எந்த பக்கத்தில் இருக்கிறது என்று தெரிந்து கொள்ள வேண்டும் பின்னர் வடிகால்கள் மற்றும் மின் கம்பங்கள் எந்த பக்கத்தில் உள்ளன என்று தெரிந்து கொள்ள வேண்டும் மேலும் எந்த புறத்திலிருந்து மின்சாரம் எடுத்தால் எளிதாக இருக்கும் என்பதையும் பார்க்க வேண்டும் மேலும் நிலத்திற்கு பக்கத்தில் வீடுகள் உள்ளனவா என்றும் நம் வீட்டில் எந்தெந்த பக்கத்தில் ஜன்னல்கள் வைக்கலாம் என்றும் ஆய்வு செய்ய வேண்டும்
நிலத்தை சரிபார்த்தல்:
இரண்டாவதாக நாம் வாங்கி இருக்கும் நிலம் அரசு அங்கீகாரம் பெற்ற நிலமா என்று பார்க்க வேண்டும்
வடிவமைப்பு மற்றும் திட்டமிடல்:
கட்டிடத்திற்கான 2d வரைபடத்தை வரைந்து வீட்டின் ஒவ்வொரு அறைகளும் எந்தெந்த இடங்களில் வரவேண்டும் என்பதை முடிவு செய்ய வேண்டும் பின்னர் அந்த கட்டிட வரைபடத்தை அரசு அங்கீகாரத்திற்காக அனுப்பி வைக்க வேண்டும்
நிலத்தை ஒழுங்குபடுத்துதல்:
அடுத்தபடியாக நிலத்தை சுத்தப்படுத்தி அதை மட்டம் ஆக்கி கட்டிடம் கட்டுவதற்கு தயார்படுத்த வேண்டும் மேலும் மண் பரிசோதனைகள் மேற்கொண்டு அந்த மண்ணானது எவ்வளவு தாங்கும் தன்மையுடன் இருக்கிறது என்பதை அறிந்து அதற்கு ஏற்றவாறு என்ன மாதிரியான அடித்தளம் போட வேண்டும் என்பதை உறுதி செய்ய வேண்டும்
அடித்தள வேலை:
பின்னர் தூண்கள் போடுவதற்கு குழி தோண்டி footing போட்ட பின்பு தூண்களை plinth beam வரைக்கும் ஏற்றிவிட்டு மண்ணைக் கொண்டு குழியை நிரப்ப வேண்டும் அதற்கு மேலே pcc போட்டுவிட்டு plinth beam கட்ட வேண்டும் அதற்கு மேலே இரண்டு அல்லது மூன்று அடிக்கு செங்கல் கொண்டு அடித்தளத்தை அமைக்க வேண்டும் பின்பு அந்த அடித்தளத்திற்குள் மண்ணை கொட்டி நன்றாக மட்டப்படுத்தி ஒருங்கிணைக்க வேண்டும் பின்னர் pcc போட்டு தரைத்தளத்தை அமைக்க வேண்டும்
மேல் கட்டமைப்பின் கட்டுமானம்:
கட்டிட தளத்தில் எண்ணிக்கை பொறுத்து தூண்களை கட்ட வேண்டும் தூண்கள் கட்டி முடித்த பிறகு செங்கல்களை கொண்டு
சுவர்கள் அமைக்க வேண்டும் அதன் பிறகு ஜன்னல்களின் அடித்தளத்தில் sill concrete மற்றும் ஜன்னல்களின் மேல் புறத்தில் lintel concrete போட வேண்டும் அடுத்தபடியாக roof slab அமைக்க வேண்டும்
உள்கட்டமைப்பு வேலை:
interior design, inner plastering, current connection, plumbing work போன்ற வேலைகளை செய்யலாம்
இறுதி கட்ட வேலை:
சுவற்றிற்கு வண்ண பூச்சி வேலைகளை செய்து கட்டிட வேலை வெற்றிகரமாக முடிக்கலாம்
Site Inspection and Analysis:
– Visit the land and inspect its surroundings.
– Identify the location of roads, drainage systems, and electric poles.
– Determine the best side for electricity connection.
– Check if there are neighboring houses and plan the placement of windows accordingly.
Land Verification:
– Ensure the land has government approval and proper documentation.
Design and Planning:
– Create a 2D plan for the building, deciding the placement of each room.
– Submit the building plan for government approval.
Site Preparation:
– Clear and level the land for construction.
– Conduct soil tests to determine its bearing capacity and decide the type of foundation required.
Foundation Work:
– Excavate pits for columns and lay the footing.
– Construct columns up to the plinth beam level and backfill with soil.
– Pour PCC (Plain Cement Concrete) and construct the plinth beam.
– Build the foundation with bricks (2-3 layers) and level the ground properly.
– Pour PCC for the floor base.
Superstructure Construction:
– Construct columns based on the number of floors.
– Build walls using bricks.
– Add sill concrete at the base of windows and lintel concrete above windows.
– Construct the roof slab.
Interior and Utility Work:
– Carry out interior design, inner plastering, electrical connections, and plumbing work.
Finishing Work:
– Apply paint or finishing coats to the walls.
Completion:
– Finalize all work and complete the construction successfully.












